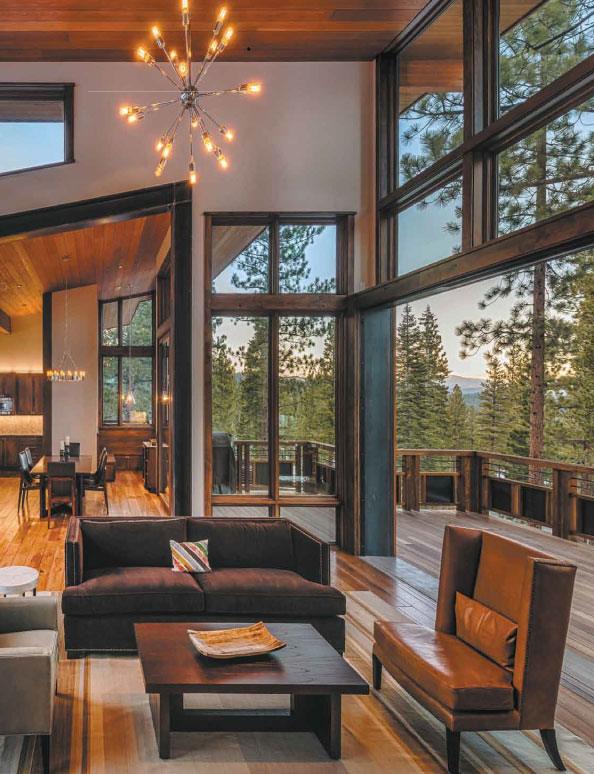Weiland Sliding Glass Wall Systems in Southern California

Redefine Boundaries
Take the Indoor & Outdoor Lifestyle to the Next Level With the Ultimate Sliding Glass Wall System
The Liftslide
Sizes
Configuration
Performance
Materials
Screens
- All wood: 1-3/4”, 2-1/4”. 2-5/8”, 3-3/16” thickness options
- Oversized screens use Liftside sash profiles
Hardware
Finish
FDL Bars
Glass
Easier Installation
